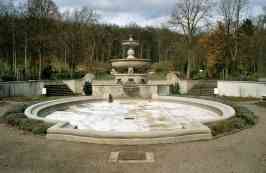
1912 Waldfriedhof (the Cemetery)
The first independent project by Hussong was the design of the Waldfriedhof, an extension of the existing cemetery, which - after its completion - was not only the largest in Germany but set precedence for similar projects.
Hussong also designed the centrally located Markusbrunnen (St Mark's Fountain) with lion figures by the sculptor Karl Dick (see fotograph).
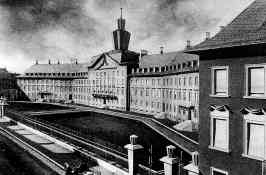
1919/24 Fischerstraße (housing for French officers)
On behalf of the French occupying forces Hussong designed a prestigious housing complex with several wings. The strictly symmetrical building displays features of baroque palatial architecture. One of the building's remarkable features is its intensive, expressionistic colouring and decoration.
The roof turret was removed by the Nazis during the Third Reich because it was considered "degenerate art". Today, the main building contains the head offices of the Bau-AG.
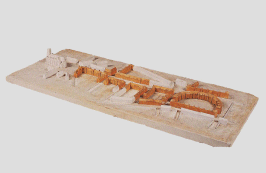
1924/25 Buntes Viertel (the Colourful Quarter)
This area stretches along Königsstraße from the Marienkirche to the Rundbau. The buildings were designed by Hussong and other architects. Thus, the varied façades bear the architects' individual marks. All blocks of flats offered the tenants a private share of the garden. For this reason, the courtyards have been kept clear from encroaching buildings.
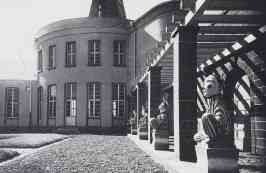
1925 Ausstellungsgelände (the Exhibition Centre)
Located on the site of the present Volkspark, Hussong designed and built a complex of exhibition halls, courtyards and garden landscapes for the city. One of the major events to take place here was the big Palatine exhibition of trade. The grounds also served cultural and sporting purposes and were much loved by the people of Kaiserslautern.
On January 1, 1945, the buildings were irreparably damaged by allied bombs. Razed to the ground some ten years later, only the statue Der Rossebändiger (one of a pair by Fritz Korter) and the columns of the music pavilion serve as a reminder of what was once there.
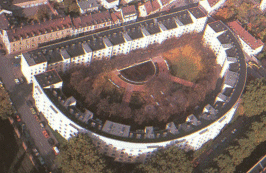
1926/28 Rundbau (the Round Block)
The Round Block was commissioned by the Bau-AG as a social housing project in order to compensate for housing shortage following World War I.
The flats and their façades - painted a garish yellow - were very modern and fashionable, providing a popular topic of conversation at the time.
This example of avant-garde Weimar Republic architecture was listed as a historical monument in 1986.
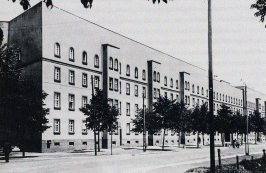
1927/28 Grüner Block (the Green Block)
The Green Block was constructed as a replacement for the housing that had been appropriated by the French. Initially mocked and given the name "Fort Hussong" by the people of Kaiserslautern, the building was a landmark for the beginning of a new era.
These flats were the first in Kaiserslautern to be equipped with central heating, hot water and gas for cooking and were rented out very quickly.